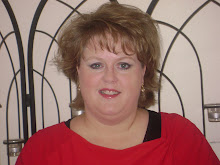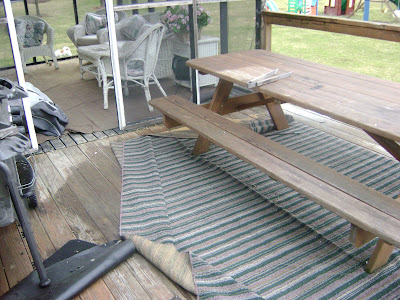
Wednesday, March 12, 2008
Quinn kids
This was a photo that we had taken prior to a religious ceremony where we were considered joined as a new family. 

Part of Briana's essay about Adoption and our family
I was born in ... I started out as the oldest child so I got a lot of attention (and my own baby book). Two years later my brother Jadon was born (He doesn’t have a baby book and this disturbs him greatly) and two years after that my brother Dallin was born (also no baby book. My mom used to look at pictures of kids that were up for adoption on the Internet. One day when I was about nine years old she found a picture of some kids and said, “These kids look nice, lets put our name in to adopt them”. So, we did and I thought nothing of it because I never thought anything would actually happen. That was until “Surprise!” they picked us. So, added to my life were Donald, Christina, Linda, Brandon, Billy and Ammon. Well, we bought a giant van that we nicknamed The Q Mobile, started using two carts at the grocery store, shared bedrooms, used a lot of bunk beds and pretty much had our own baseball team in the back yard. It has affected my whole life and taught me a lot of different things. I have learned to share everything, not to try to save food till later, how to get along with a lot of different people and to think about others. I still learn from them.
Tuesday, March 11, 2008
Laundry room/Lindas room (really not a room)
Dallin and Billy's room -no walls, no door
They have no walls, nor door, one pull down cord light in their room and a cement floor with cement walls on one side and a propped up piece of sheet rock trying to be one wall and a blanket as another wall between their room to Brandon and Ammon's room. The doors here are external door to the east.







Feet to neighbors, well and septic
House to septic tank about 55 feet
House to neighbor to the east: about 62 feet
House to neighbor to the west: about 65 feet
House to well: 22 feet
House to neighbor to the east: about 62 feet
House to neighbor to the west: about 65 feet
House to well: 22 feet
Room Dimmensions
Bedroom #1 12 feet 5 inches x 13 feet 4 inches
Bedroom #2 10 feet 6.5 inches x 11 feet 4 inches
Bedroom #3 11 feet 5 inches x 11 feet 1/2 inch
Foyer: 5 feet x 15 feet 3 1/2 inches
Den/Living room 15 feet 3 1/2 inches x 14 feet
Family Room 21 feet 8 inches x 27 feet 8 inches
Kitchen (eat in area) 11 feet 5 1/2 inches x 15 feet
Kitchen 9 feet 1/2 inch x 11 feet 3 inches
Bath #1 8 feet 3 inches x 6 feet 6 inches
Bath #2 8 feet 3 inches x 5 feet 2 inches
Porch is 14 feet x 12 feet
Bedroom #2 10 feet 6.5 inches x 11 feet 4 inches
Bedroom #3 11 feet 5 inches x 11 feet 1/2 inch
Foyer: 5 feet x 15 feet 3 1/2 inches
Den/Living room 15 feet 3 1/2 inches x 14 feet
Family Room 21 feet 8 inches x 27 feet 8 inches
Kitchen (eat in area) 11 feet 5 1/2 inches x 15 feet
Kitchen 9 feet 1/2 inch x 11 feet 3 inches
Bath #1 8 feet 3 inches x 6 feet 6 inches
Bath #2 8 feet 3 inches x 5 feet 2 inches
Porch is 14 feet x 12 feet
post #3
View standing on the east side of our house, taking a picture of our pine tree property line toward the neighbor's hosue.  Picture of the east side of the house. We have no idea what the previous owners were planning to do with this unusual construction of a patio. The window is the Window for Briann and Christina's room and the doors go into the unfinished basement into the area where Dallin and Billy sleep.
Picture of the east side of the house. We have no idea what the previous owners were planning to do with this unusual construction of a patio. The window is the Window for Briann and Christina's room and the doors go into the unfinished basement into the area where Dallin and Billy sleep.

Another photo of the same area. Close up of the doors leading into the basment
Close up of the doors leading into the basment
 Closeup of the window on the east side of the house into Brianna and Christina's bedroom
Closeup of the window on the east side of the house into Brianna and Christina's bedroom

 Picture of the east side of the house. We have no idea what the previous owners were planning to do with this unusual construction of a patio. The window is the Window for Briann and Christina's room and the doors go into the unfinished basement into the area where Dallin and Billy sleep.
Picture of the east side of the house. We have no idea what the previous owners were planning to do with this unusual construction of a patio. The window is the Window for Briann and Christina's room and the doors go into the unfinished basement into the area where Dallin and Billy sleep.
Another photo of the same area.
 Close up of the doors leading into the basment
Close up of the doors leading into the basment Closeup of the window on the east side of the house into Brianna and Christina's bedroom
Closeup of the window on the east side of the house into Brianna and Christina's bedroom
Subscribe to:
Comments (Atom)









































